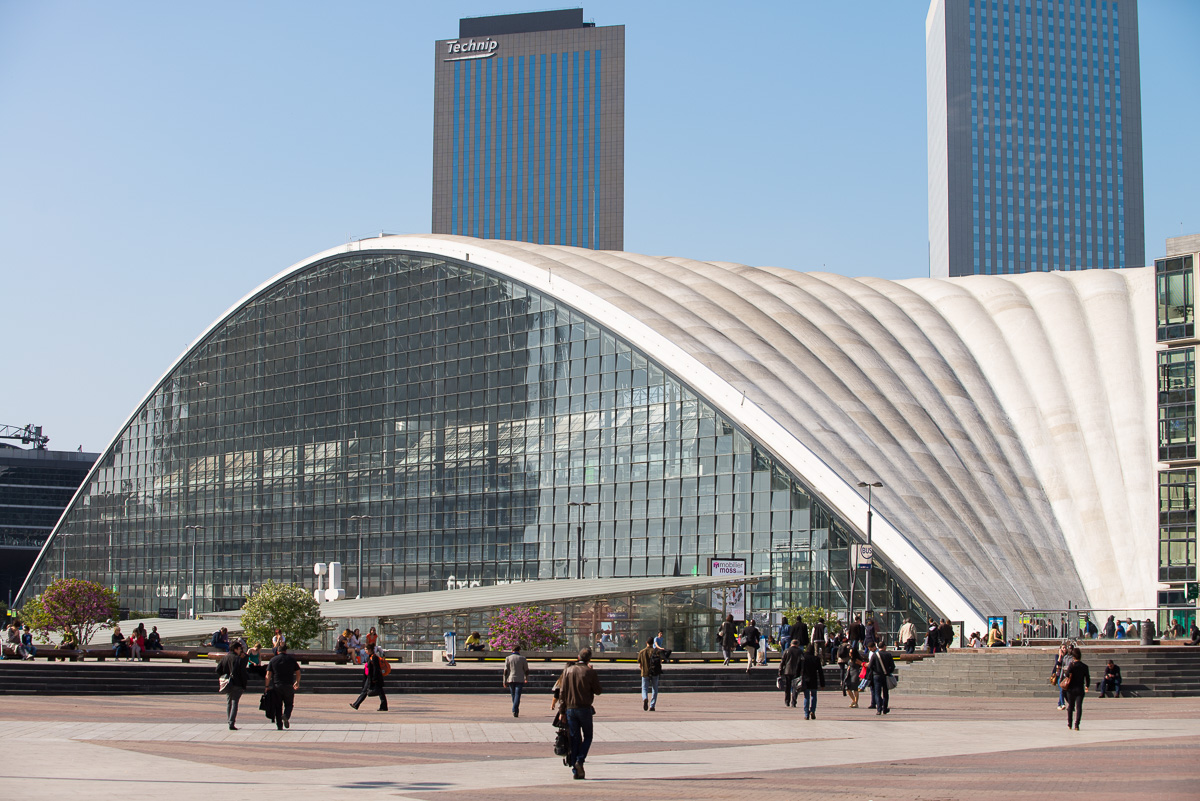ArchitecturalPhotographer at the CNIT
Architectural photos and atmosphere reportage at the CNIT
Style
Architectural photography
Location
CNIT
Paris La Défense business district
Report on the public spaces of the CNIT.
Showcasing the unique architecture of its vault, a technical feat achieved in 1958.
The CNIT – A Pioneering Concrete Vault in La Défense
Photographing the CNIT means capturing the architectural boldness of an era when concrete embodied dreams of modernity. Located in the heart of Paris La Défense, the Centre National des Industries et Techniques, better known as the CNIT, is an iconic post-war French architectural landmark. Inaugurated in 1958, it remains a major technical achievement, particularly thanks to its self-supporting concrete vault, then the largest of its kind in the world.
A Monumental Structure Without Central Support
The CNIT was designed by architects Robert Camelot, Jean de Mailly, and Bernard Zehrfuss, with engineer Nicolas Esquillan. Their aim was clear: to mark the entrance of the new business district with a spectacular structure, worthy of France’s industrial and technological ambitions. The result: a massive triangular building covered by a reinforced concrete shell measuring 218 meters long, 50 meters high, and 236 meters wide, entirely self-supporting with no interior pillars.
This vault, both massive and light, rests only on three support points at the triangle’s corners. At the time, it was an unprecedented feat—an achievement of complex engineering and precision concrete pouring. Over 12,000 tons of concrete were used to create this structure, which became a major visual and structural landmark of La Défense.
A Playground for Architectural Photography
The CNIT offers photographers an exceptional graphic playground. Its curved vault, taut lines, and monumental proportions create a powerful and minimalist geometry. Whether shooting the triangular exterior or the renovated interior, every perspective plays with the tension between rigid concrete and natural or artificial light. Reflections on glass surfaces, cast shadows on the vault, and modular repetitions: all are visual elements that captivate the architectural photographer’s eye.
An Icon of 1950s Innovation
The CNIT is more than a building. It symbolizes a time of progress, when modern architecture embraced large scales, structural experimentation, and industrial aesthetics. Like the Notre-Dame du Raincy church in 1923 or the Saint-Joseph Church in Le Havre a few years later, the CNIT is one of those places where concrete becomes a full-fledged architectural language.
A Contemporary Reinterpretation
Since its inception, the CNIT has undergone several renovations, notably in 1989 and 2009. Today, it houses offices, shops, and a convention center, while preserving its original spirit. Its majestic vault, still intact, continues to impress and inspire. For enthusiasts of modern heritage, urbanism, and architectural photography, the CNIT remains a must-visit, a living testimony to French ingenuity.
All the photos displayed on this website are copyright protected © Sebastien Desnoulez. No use allowed without written authorization. Mentions légales
I am represented by the gallery
Une image pour rêver














